gut, n.//Pronunciation: Brit. /ɡʌt/, U.S. /ɡət/ Forms: OE plural guttas, ME gotte, ME–16 gutte, ME gowt, gute, ME–17 gutt, ME– gut.//Etymology: *guttu- ( < pre-Germanic *ghudnú- ), < the root of Gothic giutan , Old High German gioȥȥan (Gothic gieszen), Old English géotan to pour.
2a. To clear out the contents or inside of; to empty thoroughly; esp. to remove or destroy the internal fittings of (a building, etc.). Now frequently used in passive and of destruction by fire.
—1693 J. Dryden tr. Juvenal Satires X. 192 A troop of Cut-Throat Guards were sent, to seize The Rich Mens Goods, and gut their Palaces.
—1780 Gentleman’s Mag. 50 313/2 The public-office in Bow-Street, and Sir John Fielding’s dwelling-house adjoining, were gutted, as their [the rioters’] phrase was, and the whole contents committed to the flames.
Adapted from The Oxford English Dictionary
A full gut renovation involves stripping all the interior finishes, roof membrane, windows, and plumbing/heating/etc. out of the building, so that you’ve got just the structural skeleton left.
James Cleary Architecture in Brownstone Renovation
Gutted
Early uses of the word “gutted” suggest an assault resulting in ruins. In 1693, cut-throat guards loot the palaces of rich men. In 1780, rioters attack the earliest version of a police station and burn its contents, with the new chief magistrate’s house the collateral damage. More recently, the online Urban Dictionary pivots the meaning, linking it to the visceral experience of shock in the face of horrible news. “Only to be used in extreme disappointment,” the editors earnestly add, providing the example of discovering that one is being cheated on.
The common thread, it seems, is that something has been irredeemably wrecked.

But then there is the “gut renovation”, in which the innards of a house are systematically removed, creating the framework for new configurations, new installations. No wrecking balls here. Instead, everything is returned to its barest state. All kinds of possibilities now present themselves.
Ours is a gut renovation.
Clarifying Priorities
To design our plans for the house, we started with four broad priorities. First, we wanted to come as close as we could to a zero-energy footprint. Second, we hope to live here for as long as we can, which meant we had to design for aging in place. Third, we assumed that, like it or not, one or both of us might have to sell the house in the future. So, we needed to think about as many key resale features as we could. And finally, we wanted to prioritize native trees and plants, to sustain birds and pollinators, and to become as self-supporting as possible.
These were broad goals. We had some ideas about how to get there, but also knew there was a lot we didn’t know. To make it even more challenging, we had weeks to figure everything out. To get a mortgage, we had a tight turnaround time within which to generate detailed floor plans, fully costed out, which had to reflect all the things we planned to do.
Searches
In my field, when you start with a broad goal, you ask yourself just how you—and others—will know you have achieved it? What specific tasks do you have to complete, and with what tangible results? In this case, what exactly would we have to build into our plans to end up with an energy-efficient house designed for aging in place, with a pollinator- and bird-sustaining environment, and a strong potential resale value?
I am a sucker for Google searches. I especially like the ones that sift through the many ways to tackle a challenge: like “The best zucchini bread recipe,” “the best extra-large tents of 2020,” “how to make a house energy-efficient,” or “the most important aging-in-place features.”
The results usually include lists, or different “how to” titles, or lists of how to’s. Some are minimalist—“Top 5 Cabin Tents of 2020”—while others go all out: “50 Best Extra Large Family Camping Tents In 2020.” I review all of them. I make spreadsheets and enter the variables, to figure out which ideas appear the most often. I look at the outliers too—the options that show up only a handful of times.
I fiddle with search terms, trying and testing each one with small variations until I reach what, in my discipline, is called “saturation”—that point where few new responses emerge and you can be pretty sure you have generated an in-depth list of representative options. (All of which may make me a nerd, but at least I’m a thorough one.)
Even then, I still wait for my gut to tell me when to quit.
Lists of Our Own
Having sorted, sifted, and merged things into lists of our own, we knew what we wanted to do. This time, we compiled our own lists:

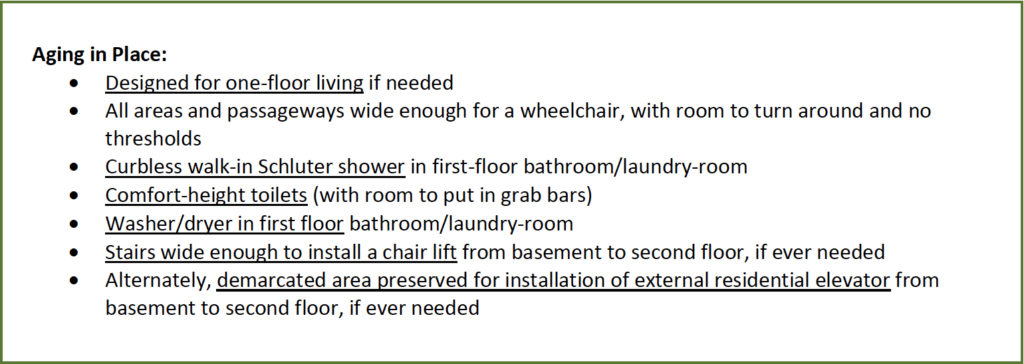
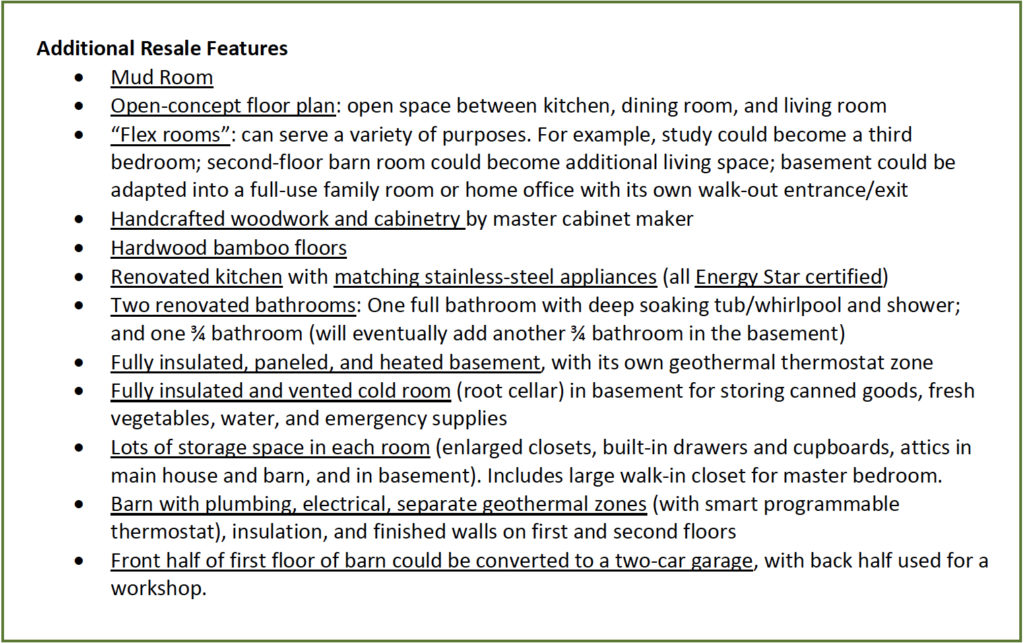

The Actual Plans
While I did the research for our lists, Devon started work on the blueprints. His prior experience with using a vector-drawing design software (in his case, EazyDraw) had been limited to his cabinetry work. To the extent that a built-in piece might require depicting walls or the layout of a room, he could do so, but he had no experience with designing architectural plans.
He also had no experience with CAD programs used by architects. In addition to not needing them for the work he usually does, such programs are expensive and not as common for use on a Mac. There is also a learning curve. We didn’t have that kind of time.
The first round of plans went in with the renovation bid for the mortgage, and passed muster.
However, before the mortgage company could disburse any funds for the first phase of the renovation, we had to secure building permits.
The town had hired two new building inspectors that fall, tasking them with updating the permitting process. By January, they were posting revised application forms. What had previously been a single form had now become four, each with multiple sections to address.
While Devon was packing up his old shop during January and part of February, the inspectors appear to have rethought their requirements. By mid-February, they had uploaded revised—and longer—versions of their earlier revisions. A few weeks later, a third new set appeared, with still further details to address.
We had to submit plans showing the as-built state of things, as well as what we were proposing. The plans not only had to meet all the building requirements; they had to look like the work of an architect—a visual language in its own right.
Devon tracked down and studied the International Building Codes, along with multiple guidelines and examples for architectural drawings and plans. (He has asked me to tell you that he had a little over a month to get a basic handle on what architects get years to learn.)
He completed the plans, which were approved within days of our submitting them.
A propos of nothing, as my mother used to say, several months later we heard that the two inspectors had quit. Our source added, as an aside, that both had been from out-of-state—a commentary clearly intended to imply a multitude of unspecified shortcomings.
But as for the plans themselves, here is what Devon drew:
First Floor Plan
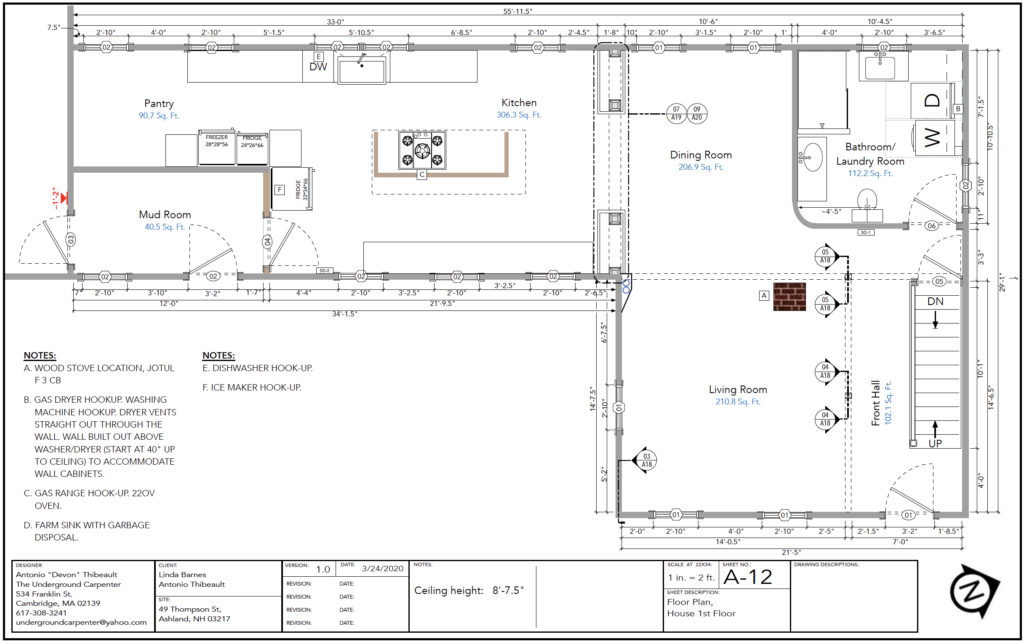
Second Floor Plan
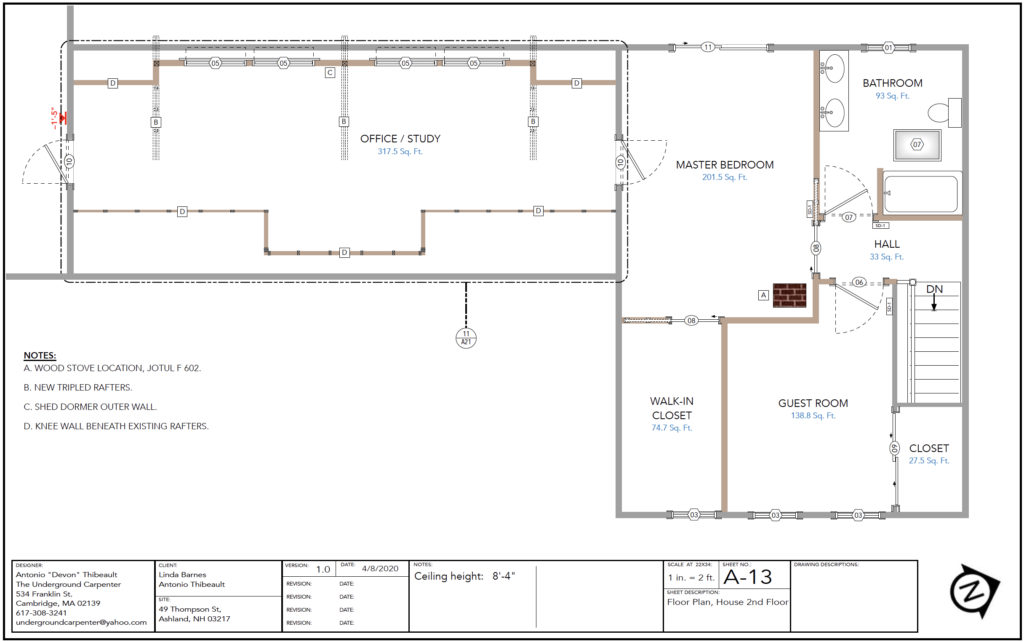
In the posts to come, we will tell you the stories of how things worked out, as we went from visions, to plans, to actual results.
Resources
For ways to access the Oxford English Dictionary for free, see: https://www.oed.com/public/freeoed/loginpage
For more about the office that came under attack, of what would eventually become London’s Bow Street Runners, see Alan C. Cook, n.d. Public Offices. https://www.truncheon.org.uk/middlesex/
For those who find such details interesting, the events described referred more broadly to the Gordon Riots of 1780, which grew out of anti-Catholic protests. For a contemporary account, see: Anon. 1780. Protestant Association. Whitehall Evening Post, June 1: https://www.bl.uk/collection-items/newspaper-report-of-the-gordon-riots-1780.
For a fascinating use of interactive maps laying out the progression of the events, see “The Gordon Riots Mapped” developed by the Digital Humanities Program in the College of Arts and Humanities at Georgia Southern University: https://georgiasouthern.libguides.com/gordonriotsmapped/home
For anyone interested in looking at the original article cited in the OED, see: Editors. 1780. Rise and Progress of the Late Tumults. The Gentleman’s Magazine, v.50, pp.265-68, 312-16, 367-69. The actual quote appeared on p. 313.
(With that, I’ll stop. As should be more than evident by this point, I’m also a major history nerd!)
Brownstoner. 2014. The Definition of Gut Renovation. https://www.brownstoner.com/forums/topic/the-definition-of-gut-renovation/
Bach, Natascha. 2017. A San Francisco House That Was Totally Gutted By Fire Is on the Market for $800,000. https://ca.finance.yahoo.com/news/san-francisco-house-totally-gutted-121324542.html

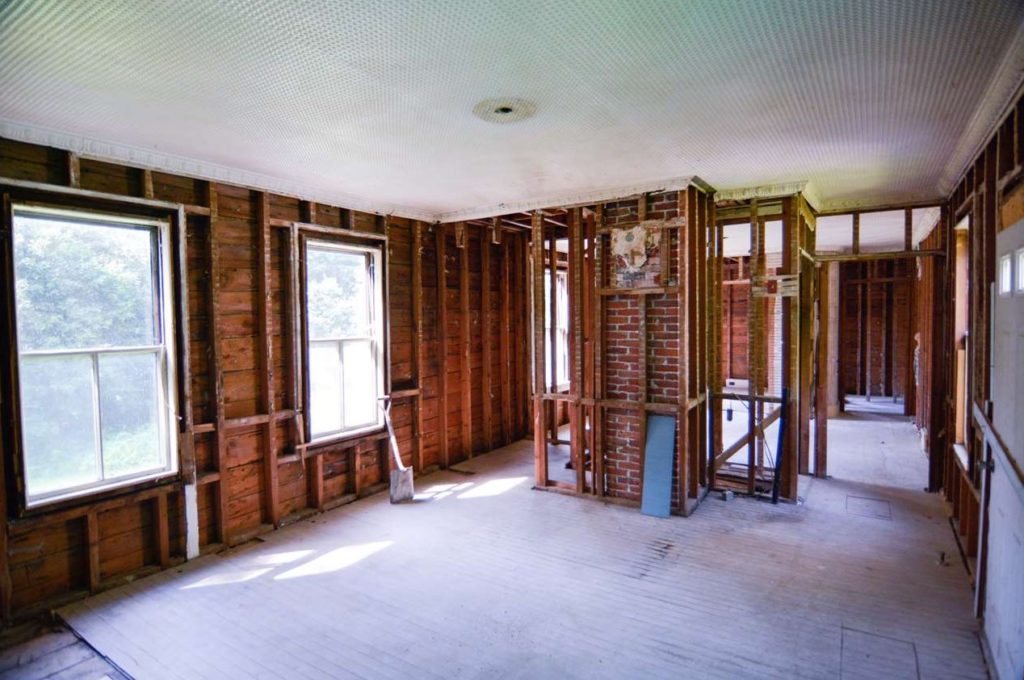
Judith Bernstein
Love this! Please keep it coming. Reminds me of my struggle to create plans for a our addition, and having to create a tree map with all trunks measured; we hugged 500 trees to measure them in one crazy day…
Judith
Linda Barnes
Judith, wonderful to hear from you–hope you and Ed are well!
A tree map! You have given me a memorable visual image of you out there hugging trees all day long. Thank heavens our inspectors didn’t come up with that one!
Gary Bashian
All I can say is “Wow!”. You guys certainly have done your homework on this. I especially liked the lists of desired features for the renovated house. I can’t wait to see the next installment. Best of luck with this project.
Devon Thibeault
Thanks and welcome, Gary. We’ll have plenty more lists of features as we go along. Lists are one of Linda’s superpowers. as is researching things – especially historical stuff.
Talitha
What a process! I love the description of Googling until you feel all options and information have been reviewed. I do the same thing sometimes in my own work and it feels a little like going down into a rabbit hole (lol) but it’s fun. So, I have a little nerd in me too. 🙂
Loved reading the lists of all the things you two have considered. What a project! And a very cool one!
It’s impressive the Devon was able to draw up plans like that; sounds exhausting and intense.
Linda Barnes
I think that’s the real point—that it’s fun! That, and lists!
Thanks so much for reading the post.
Deb
Linda and Devon make an impressive team. You guys are organized, focused and unified! Keep up the good work.
Linda Barnes
Aw shucks!